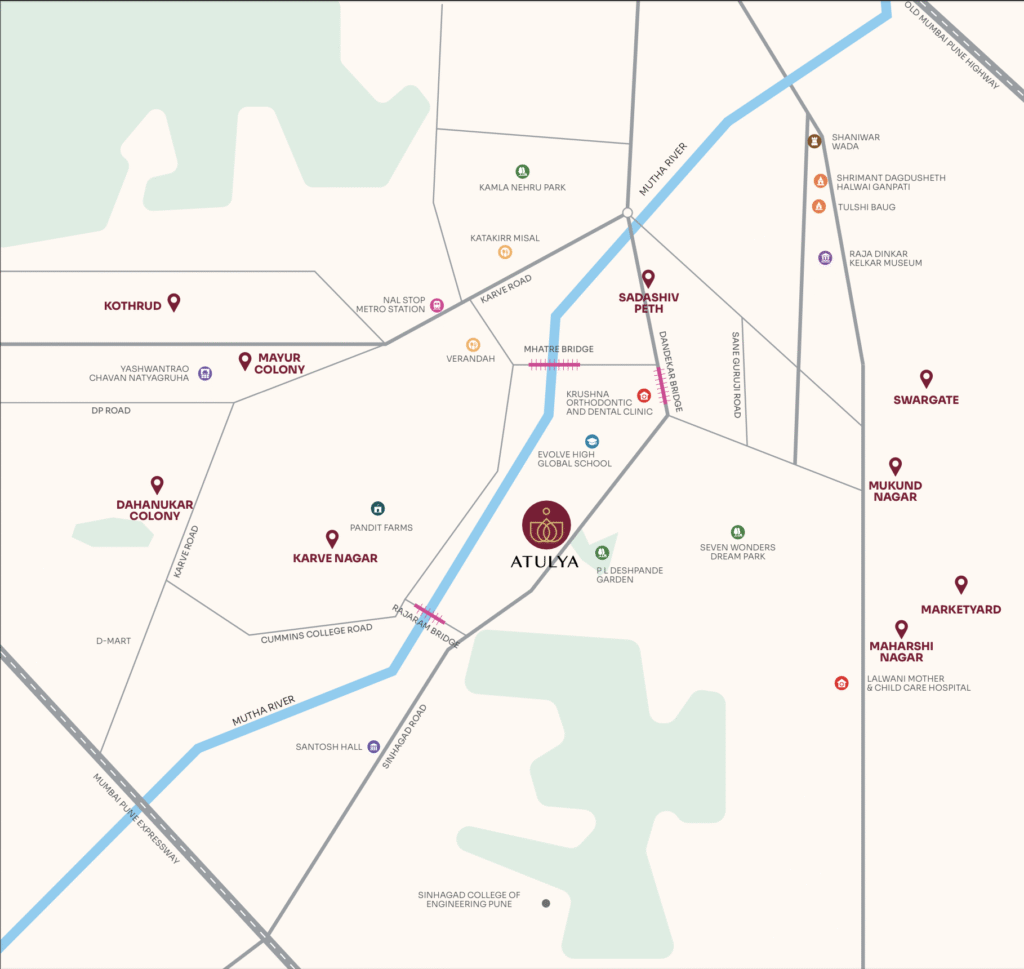
3 BHK SUPERLATIVE HOMES AND
SHOWRoOm SPACES
upgrade to the better side
of sinhagad road
Located opposite P L Deshpande garden, atulya allows you to live better!
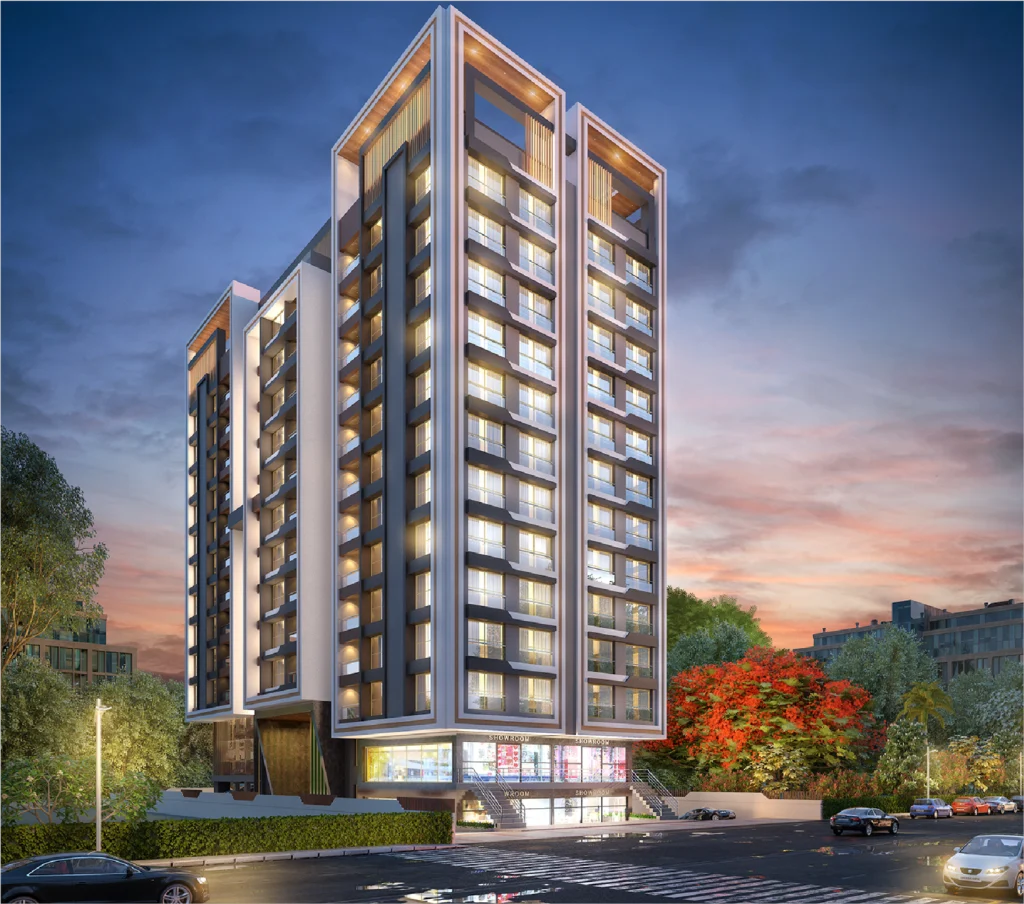
KEY HIGHLIGHTS
AND SHOWRoOm SPACES
garden's green cover
Where your aura is unmissable!
elegant tower
exclusive homes
amenities
specifications
indoor design
ensure privacy


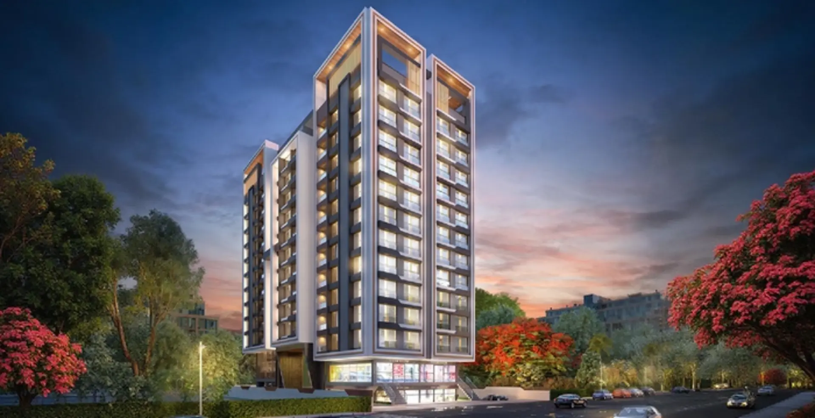
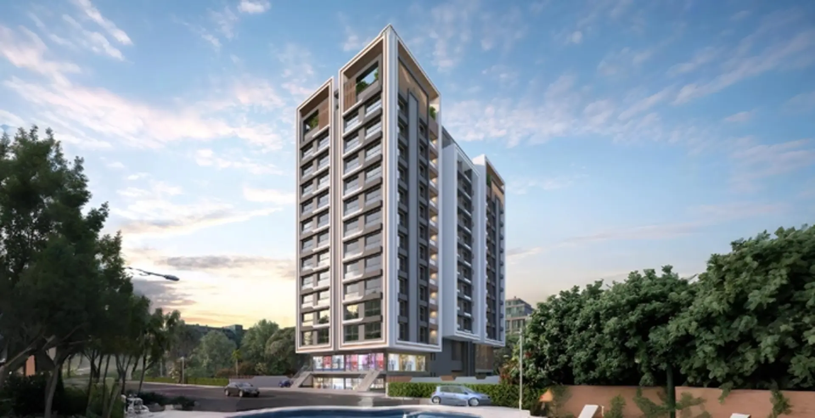
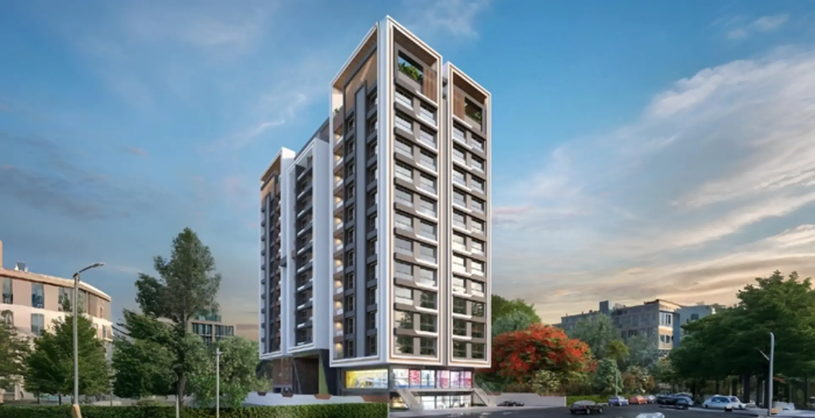
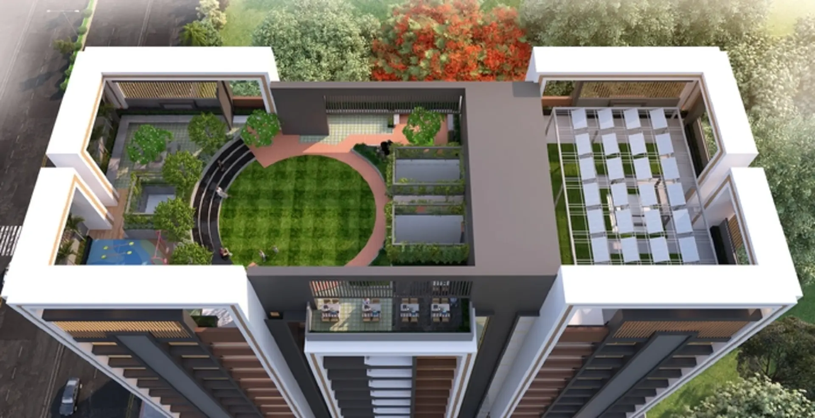
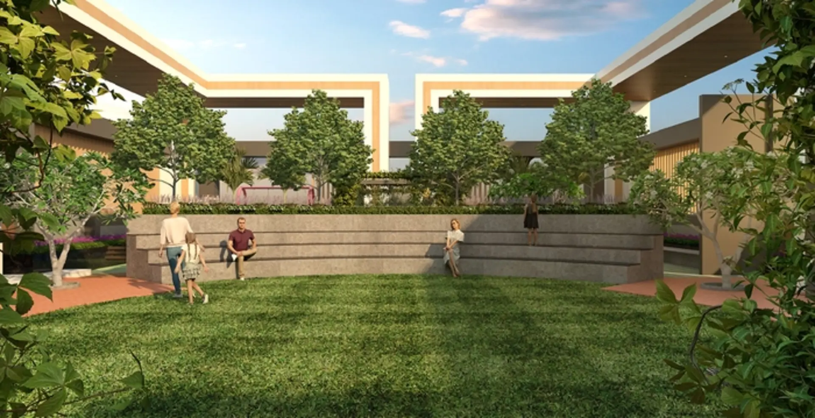
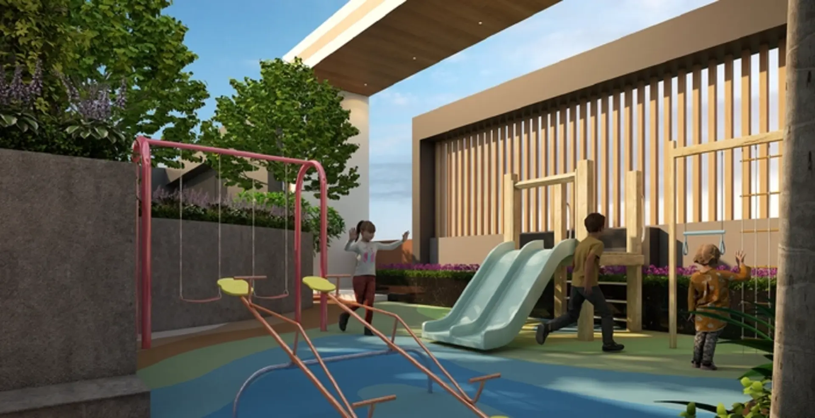
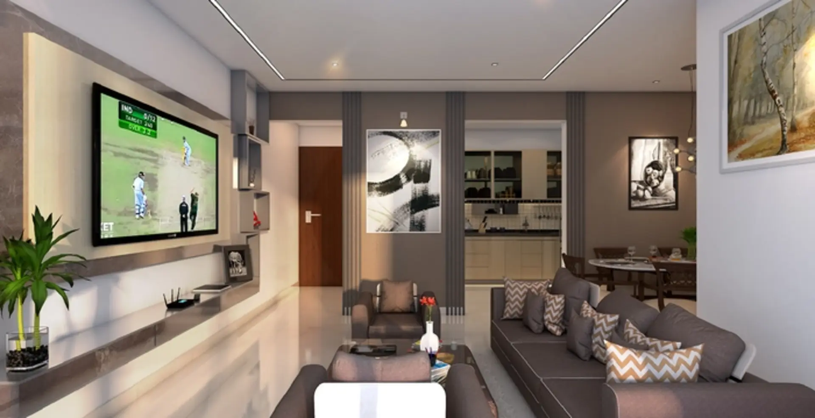
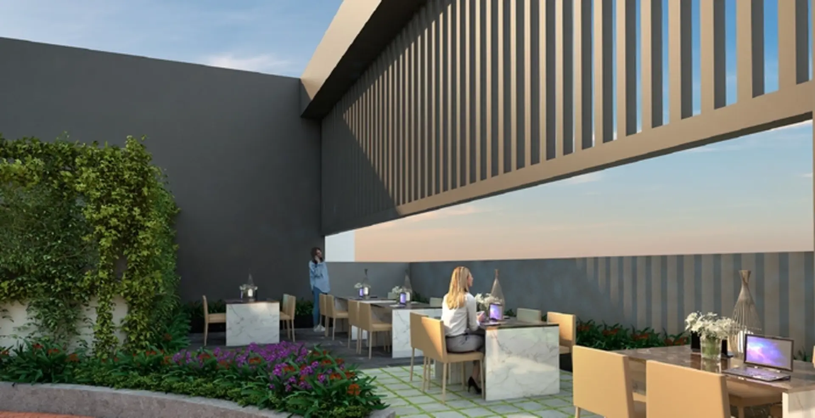
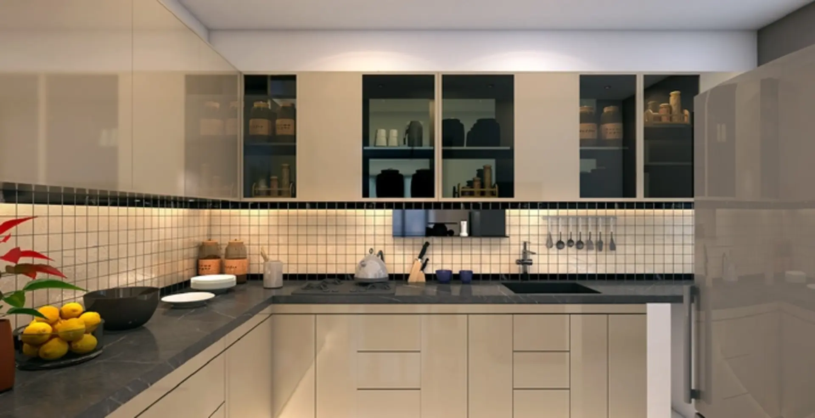
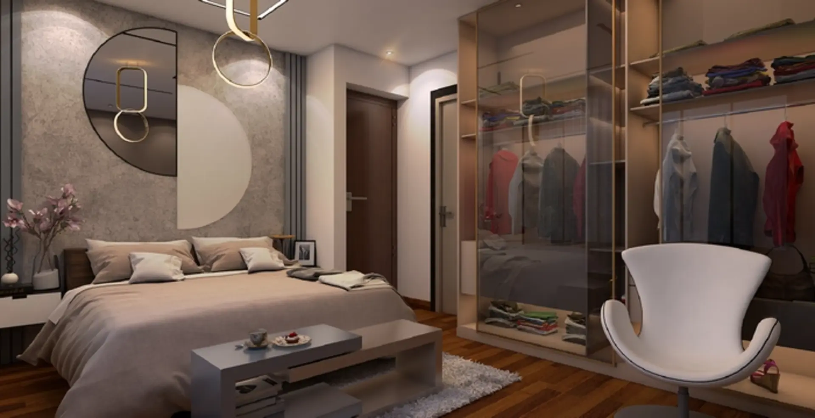
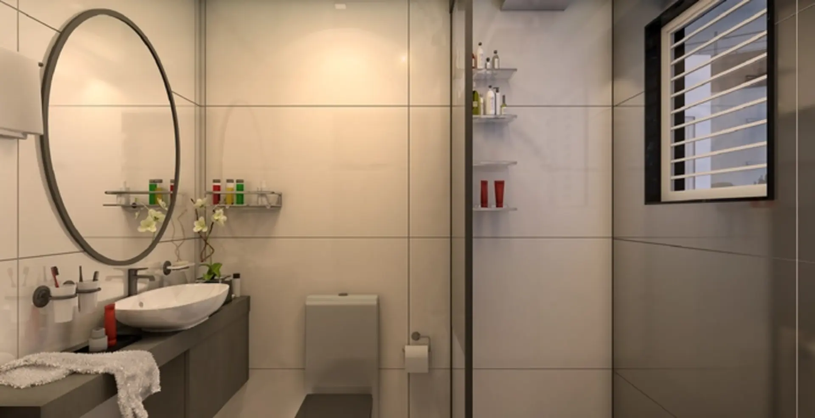
Amenities that
decorate the rooftop
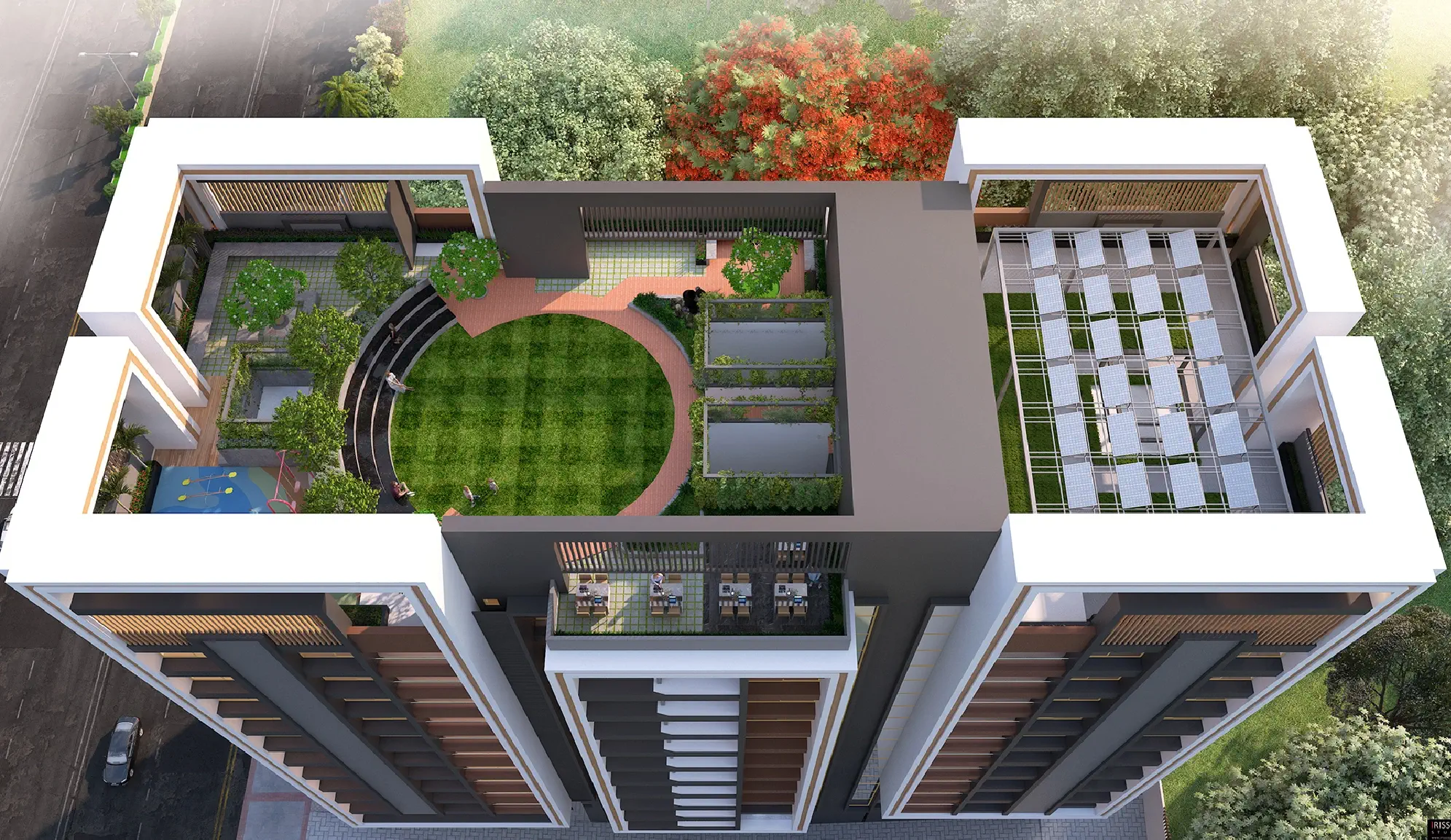

Senior Citizen Seating
In the clutter and chaos of the bustling city, the elders feel uneasy to step out and get confined to their homes. But at Atulya, this exclusive seating area on the rooftop, liberates them to step out and enjoy.
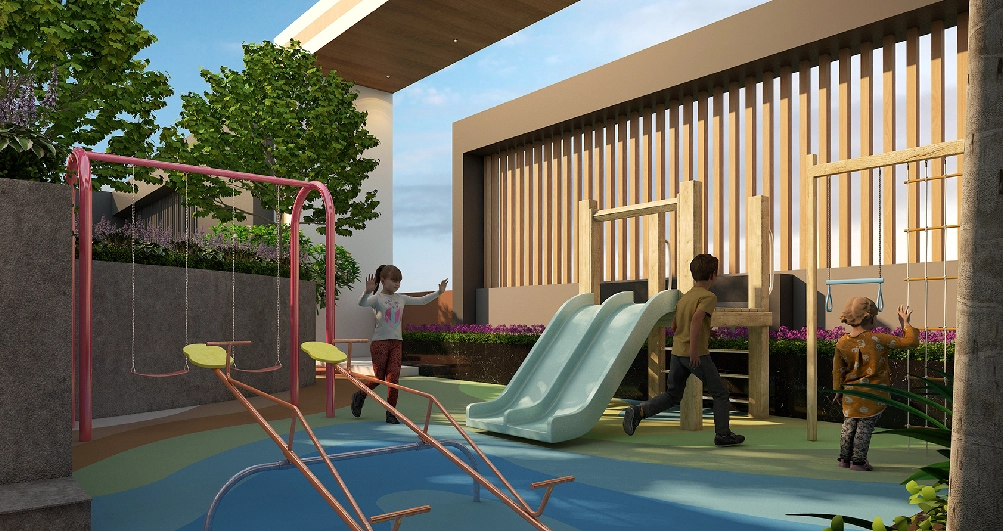
Kids' Play Area
Safe, secure and vibrant, this cosy yet happy kids’ play area lets your little ones to run around without bothering about the traffic. And you get to see their happy faces, while sitting peacefully around them.
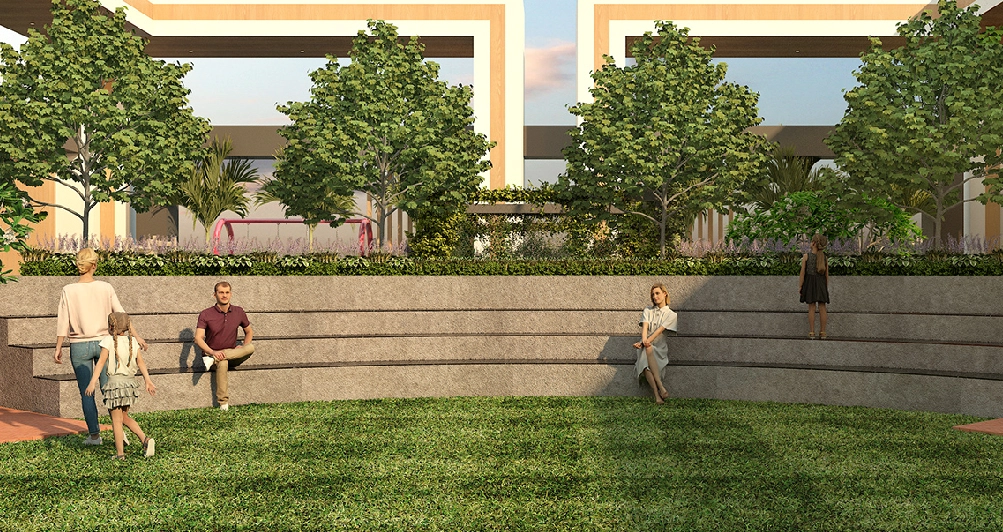
Amphitheatre
Performing arts helps people to express freely and also build new connections. This amphitheatre is designed to make sure the artists thrive and people come together to enjoy performances.
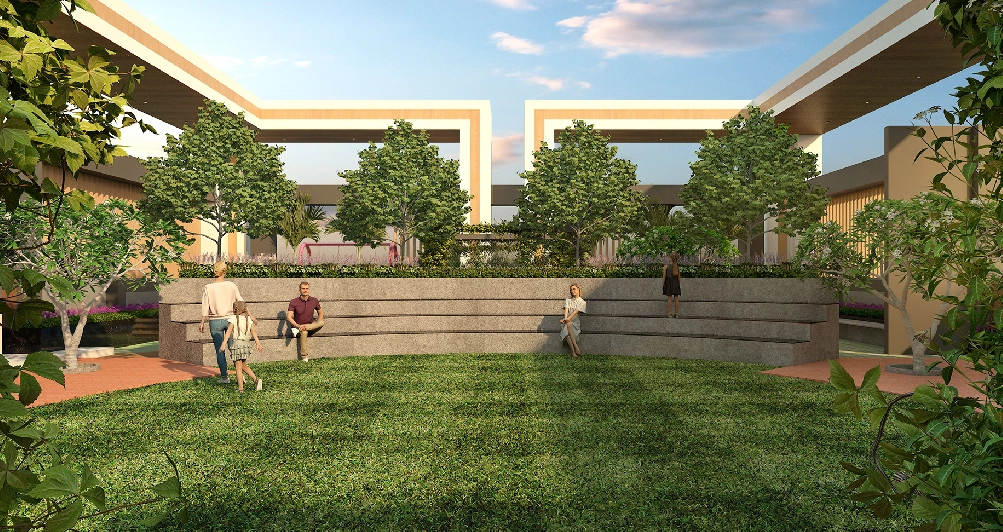
Yoga Area/Gathering Space
The concrete jungle might make you feel like leaving the city, and yet you can’t. But what you can do at Atulya is give your eyes and soul a green treat, whenever you want.
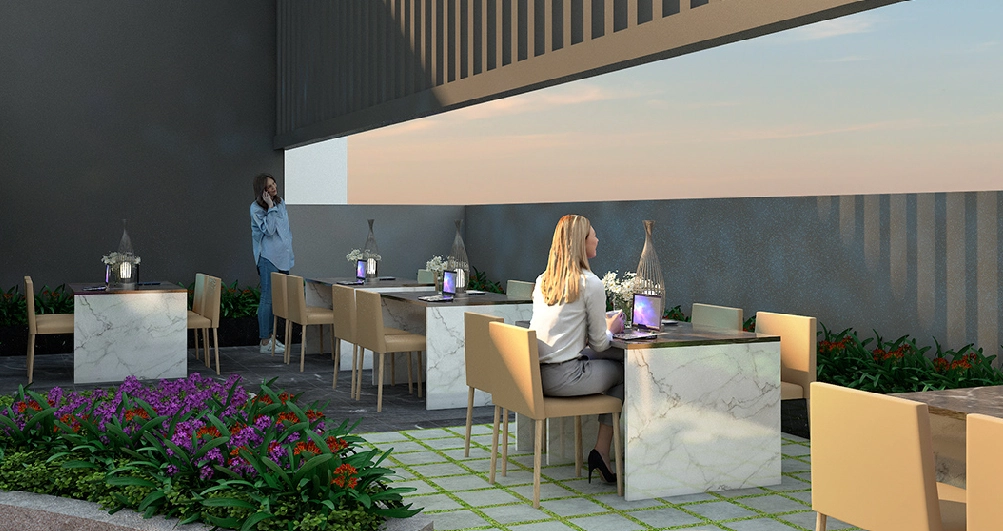
Community Seating Area
For different age groups to come together and enjoy happy conversations is a big stress buster. At Atulya, a community seating area on the rooftop offers dedicated space for this forgotten treasure.
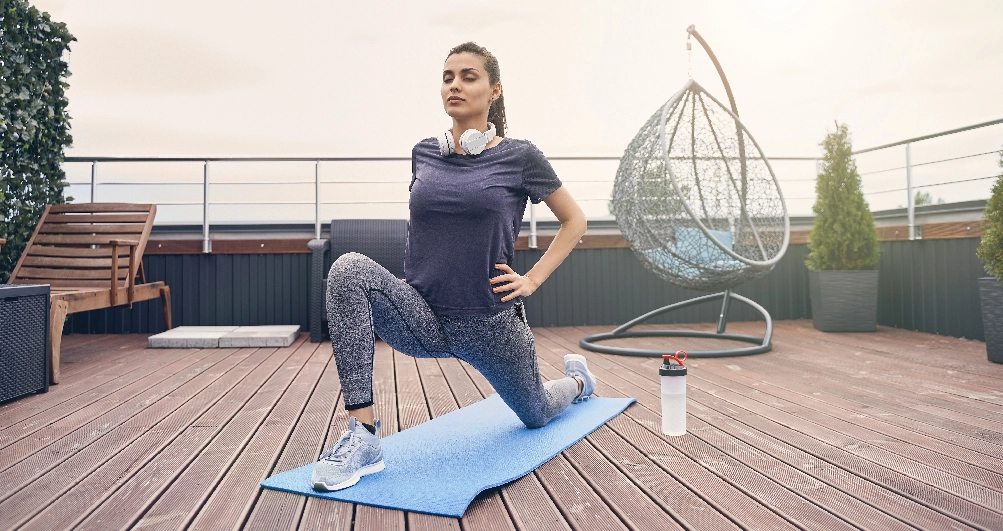
Yoga deck
People seek peace, health and wellness through yoga. And so, the rooftop has a dedicated space that allows people to practise yoga and find their wellness, in the middle of chaotic routines.
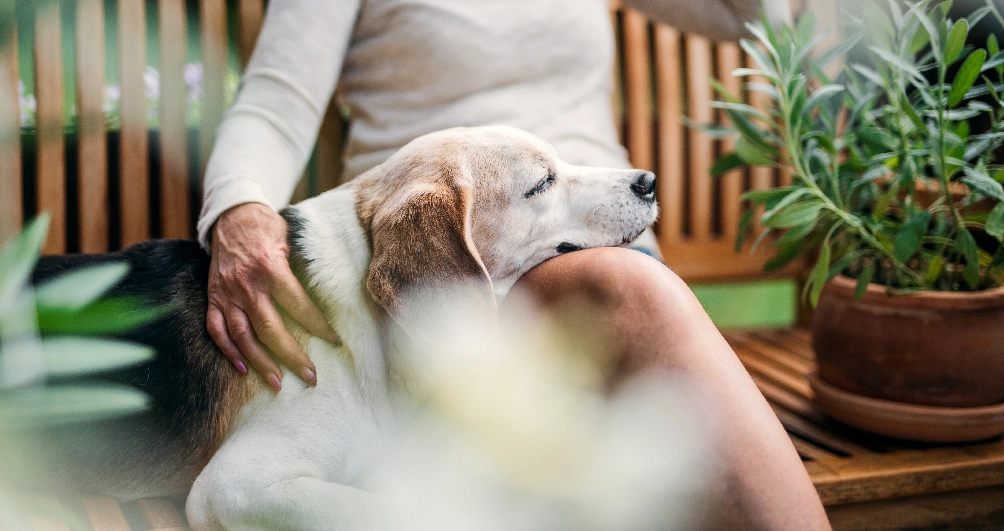
Nook for multiple activities
Many a times, people need spaces to enjoy random activities like a small game or a spontaneous get-together. It doesn't need any other feature, other than the space. This nook on the rooftop caters to this need perfectly.
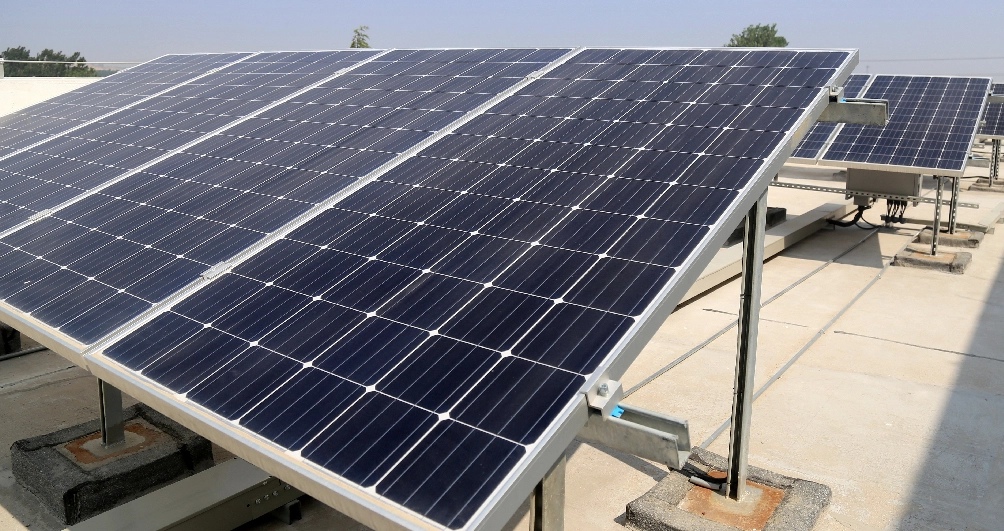
Solar Panel Zone
Atulya promises a sustainable future and to make it a reality, the project offers solar water heating system for all the residents. There is a dedicated space on the rooftop that has the solar panel installation needed to serve the residents.
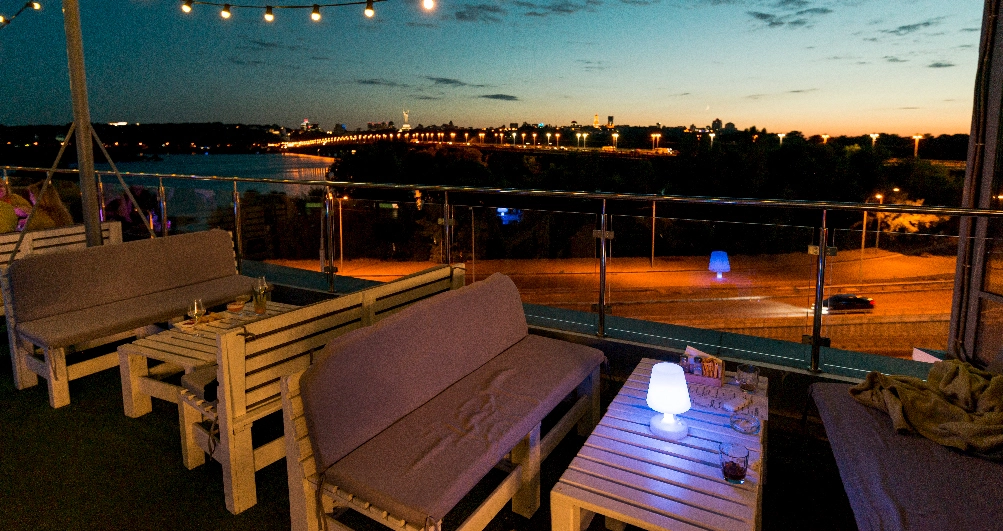
Party Zone
Your special occasions deserve a space that is equally special. And so, the rooftop at Atulya provides a lovely party zone for you to host your guests and make special moments unforgettable.
The aura of best urban connections
Designed to capture your aura
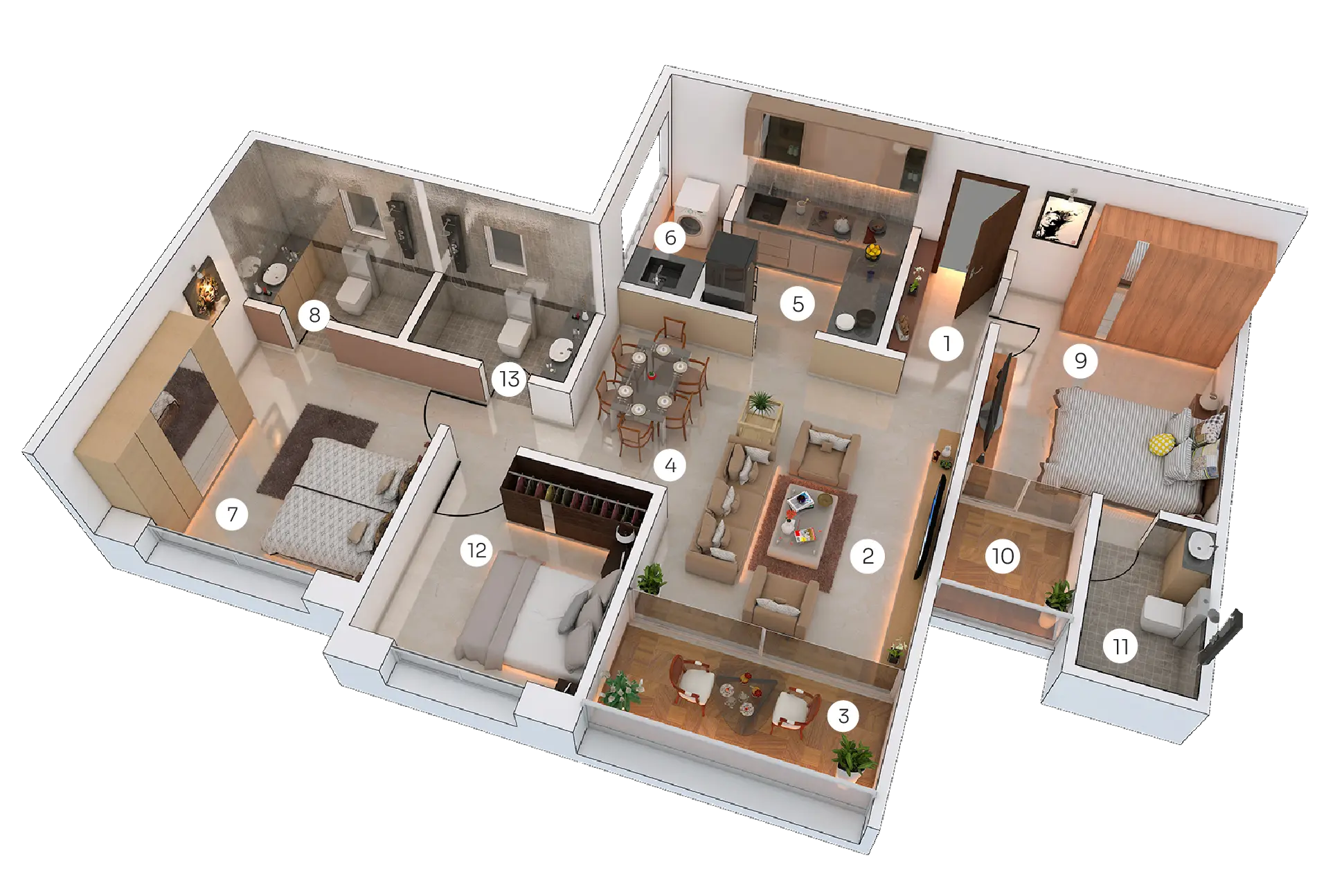
Comfort 3 BHK
1048 sq. ft.
- ENTRANCE LOBBY- 8 X 4’5”
- LIVING- 15’3” X 12’
- SIT-OUT- 4’11″ X 12’
- DINING- 10’2” X 5’11”
- KITCHEN- 8’ X 8’10″
- DRY AREA- 8’ X 3’7”
- PARENTS’ BED- 12’ X 12’
- BATH- 4’5” X 8’
- MASTER BED- 13’ X 11’
- SIT-OUT — 5’11″ X 5’7″
- BATH- 8’1″ X 4’11″
- KIDS’ BED- 10’ X 10’
- COMMON BATH- 4’5″ X 8’
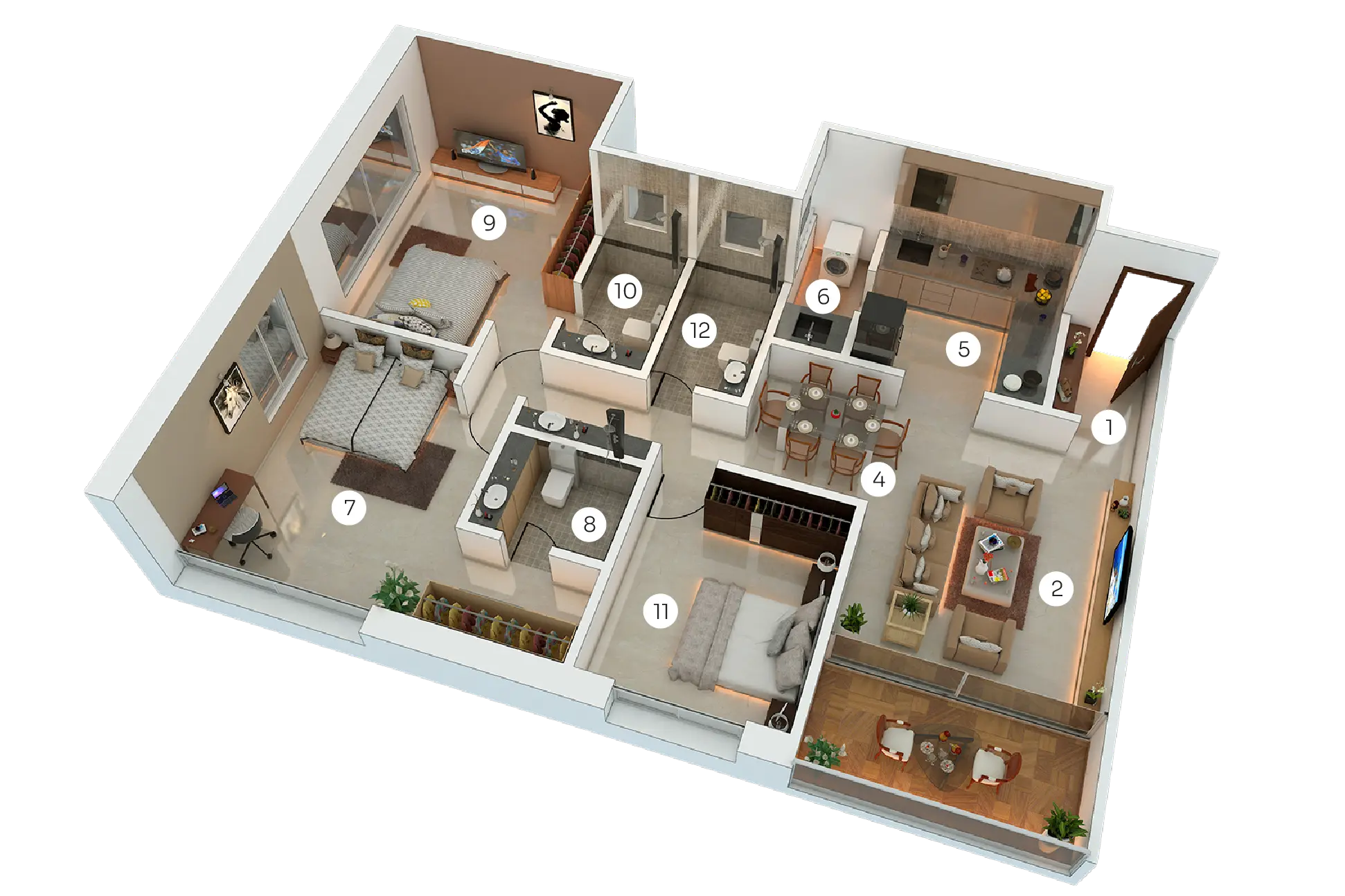
Luxury 3 BHK
1211 sq. ft.
- ENTRANCE LOBBY- 6’4″ X 4’11”
- LIVING- 14’9” X 12’6″
- SIT-OUT- 5’11″ X 12’6″
- DINING- 7’8” X 7’1″
- KITCHEN- 9’ X 10’
- DRY AREA- 9’ X 3’7″
- PARENTS’ BED- 12’8” X 12’
- BATH- 5’5” X 6’11”
- MASTER BED- 12’8” X 12’
- BATH- 8’ X 4’11″
- KIDS’ BED- 12’ X 10’
- COMMON BATH- 8’ X 4’11″
Better connectivity all arond
Education
| SP College | 2.8 km |
| Abhinav Vidyalaya English Medium High School | 2.9 km |
| Karnatak High School, Erandwane | 3.2 km |
| Sinhagad College of Engineering | 5.5 km |
Entertainment
| P L Deshpande Garden | 0 km |
| Parvati | 3.4 km |
| City Pride Theatre, Kothrud | 3.7 km |
| Balgandharva Natya Mandir | 4.9 km |
Restaurants
| The Sky Kitchen & Banquets | 1.7 km |
| Verandah | 2.5 km |
| Sawai Veg | 750m |
| Oliva Veg Karvenagar | 2.7km |
Hospitals
| Apollo Spectra Hospital | 2.9 km |
| Poona Hospital and Research Centre | 2.9 km |
| Sahyadri Super Speciality Hospital | 3.3 km |
| Deenanath Mangeshkar Hospital and Research Centre | 3.4 km |
Specifications for a better living
KITCHEN & DRY BALCONY
- Telephone black / Jet black granite kitchen platform with dado up to ceiling
- 15 Amp point for refrigerator, oven & microwave in the kitchen
- 15 Amp points for washing machine and dishwasher in the dry balcony
- Exhaust fans of reputed make
- Platform with SS sink and drain board in dry balcony
- Provision for electric geyser
- Provision for water purifier
- Plumbing connections for washing machine in the dry balcony
- Combination of anti-skid tiles / vitrified tiles in dry balcony
DOORS
- Main doors: Veneer finish door shutters, plywood frames with oil paint & matt finish
- Internal doors in plywood with door skins
- Provision of safety door in plywood / wood
- Brass fittings & night latch (Main door 35mm thick)
- Keyless entry - Electronic locks for main door
- Powder-coated MS folding doors to the sit-out / balconies
- Granite door frames for toilets / balconies
- Toilet doors with laminate on both sides
ELECTRIFICATION
- Concealed copper electrical wiring
- 2 Light points, 1 fan point, 1 foot lamp, and 2 - 5 Amp plug points in each bedroom
- 4 Light points, 2 fan points, 5 nos of 5 Amp plug points in the living room
- 5 Amp point in sit-out attached to the living room
- TV and telephone point provision in each bedroom and living room
- Cable / Wiring - (Polycab/Finolex)
- Universal switches - (Anchor/Legrand)
- Air-conditioning points in living room & all bedrooms
- Exhaust fans in all bathrooms & kitchen
TOILETS
- Concealed CPVC (Astral/ Finolex) piping in all toilets
- Frosted acrylic false ceiling in all toilets
- Provision for hot water through common solar heating system in all toilets
- 1200 x 800 MM dado tiles in all toilets
- Designer master toilet with rain shower
- Half shower partition in glass in all toilets
- Single lever bath fittings in toilets (Jaquar or equivalent)
- 15 Amp point for boiler/geyser in all the bathroom
BEDROOMS & CEILING
- Vitrified flooring tiles (1200 x 600 mm)
- Provision of electrical points and sleeves for AC
- UPVC sliding window (White) with mosquito net
- Granite window frame
- RCC slab with POP/Gypsum finishes for ceiling with lustre finish paint
FLOORING
- Large-sized Vitrified flooring in living, dining, kitchen, and bedrooms
- Wooden flooring in the master bedroom
- Anti-skid flooring in the sit-out area attached to the living room
- Anti-skid flooring in all the other sit-outs and dry balcony
POWER BACKUP
- Generator backup covering all lifts, staircases, parking and common areas
- Motion sensing lighting in parking and passages
WINDOWS
- UPVC (sliding) noise reduction windows with granite framing 3-track windows and mosquito curtain
- Glass railings with SS handrails to balconies & terraces
WALLS
- 125 MM AAC blocks masonry with POP / Gypsum finishes for internal walls
- Lustre finish paint for all internal walls

